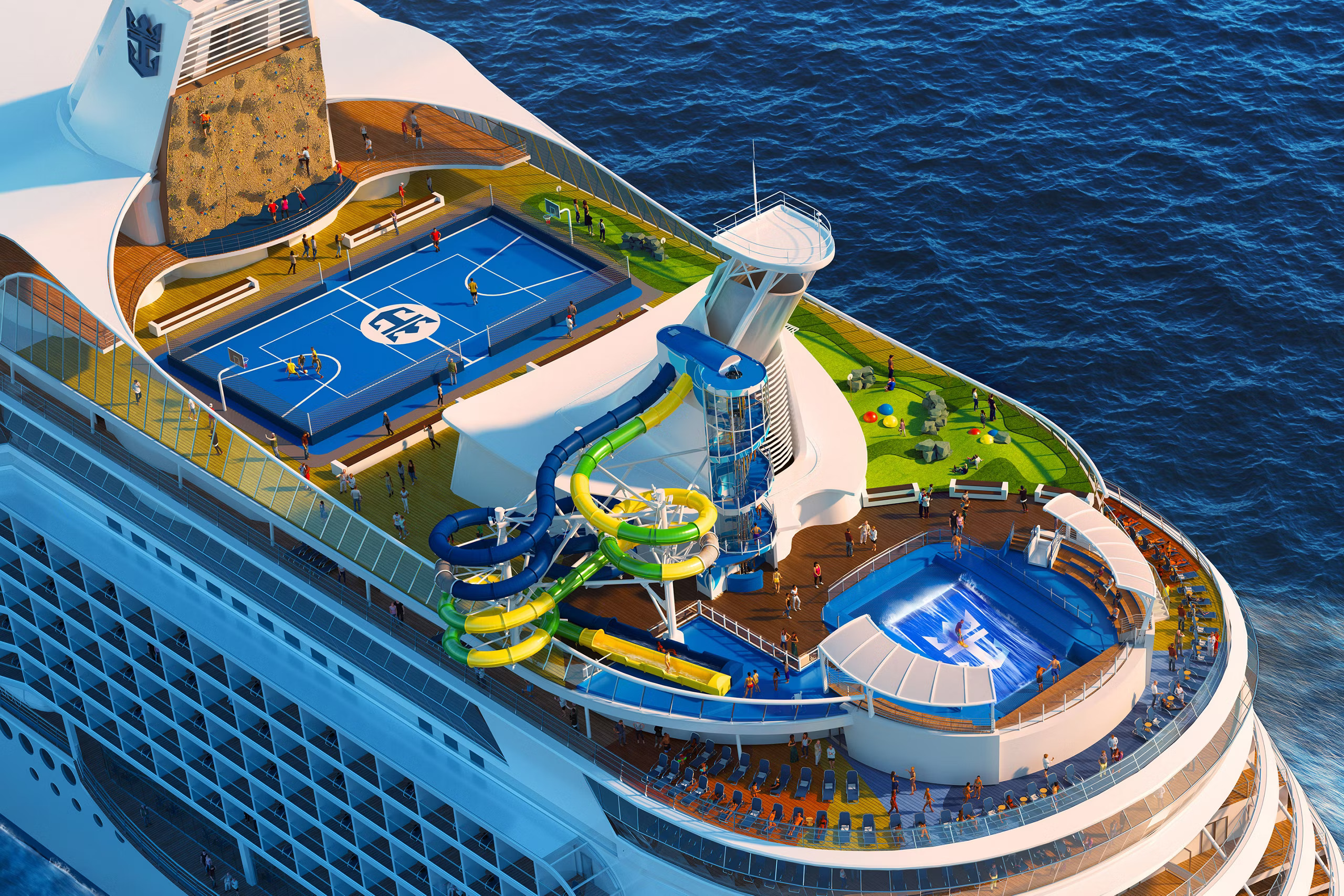
Voyager Class
Voyager of the Seas
Embark on a voyage to remember. With exclusive onboard amenities and state-of-the-art technology we’ll make it easy for you to dazzle during your next event. Get ready to discover 15 decks of exhilaration.

Elevate your next meeting, conference, or incentive program with a dynamic mix of modern venues, cutting-edge technology, and unique experiences tailored for business and bonding alike. From versatile spaces like the Viking Crown Lounge® and La Scala Theatre to team-building activities and world-class dining, every detail aboard Voyager of the Seas® is designed to inspire and impress.

Amazing dining options like the exquisite Asian dishes at Izumi, and adrenaline-pumping at-sea activities like a surf simulator, basketball court and rock climbing wall, guarantee your group will be entertained every moment of your journey on the Voyager of the Seas®.
Explore 15 decks filled with adventure for your whole group.
| Day | Date | Port | Arrive | Depart |
|---|---|---|---|---|
| 1 Sun | 15 Feb | Brisbane, Australia | - | 16:00 |
| 2 Mon | 16 Feb | Cruising | - | - |
| 3 Tue | 17 Feb | Airlie Beach, Queensland, Australia | 07:00 | 19:00 |
| 4 Wed | 18 Feb | Cruising | - | - |
| 5 Thu | 19 Feb | Brisbane, Australia | 06:30 | - |
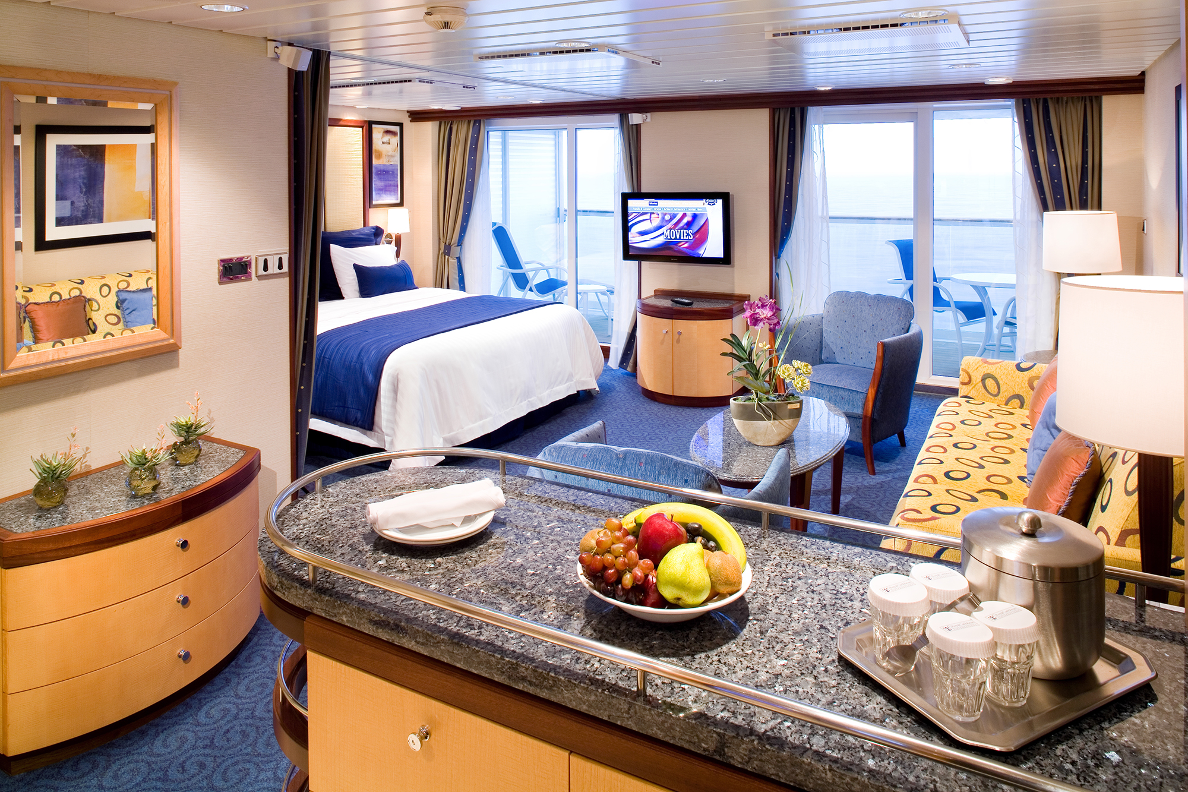

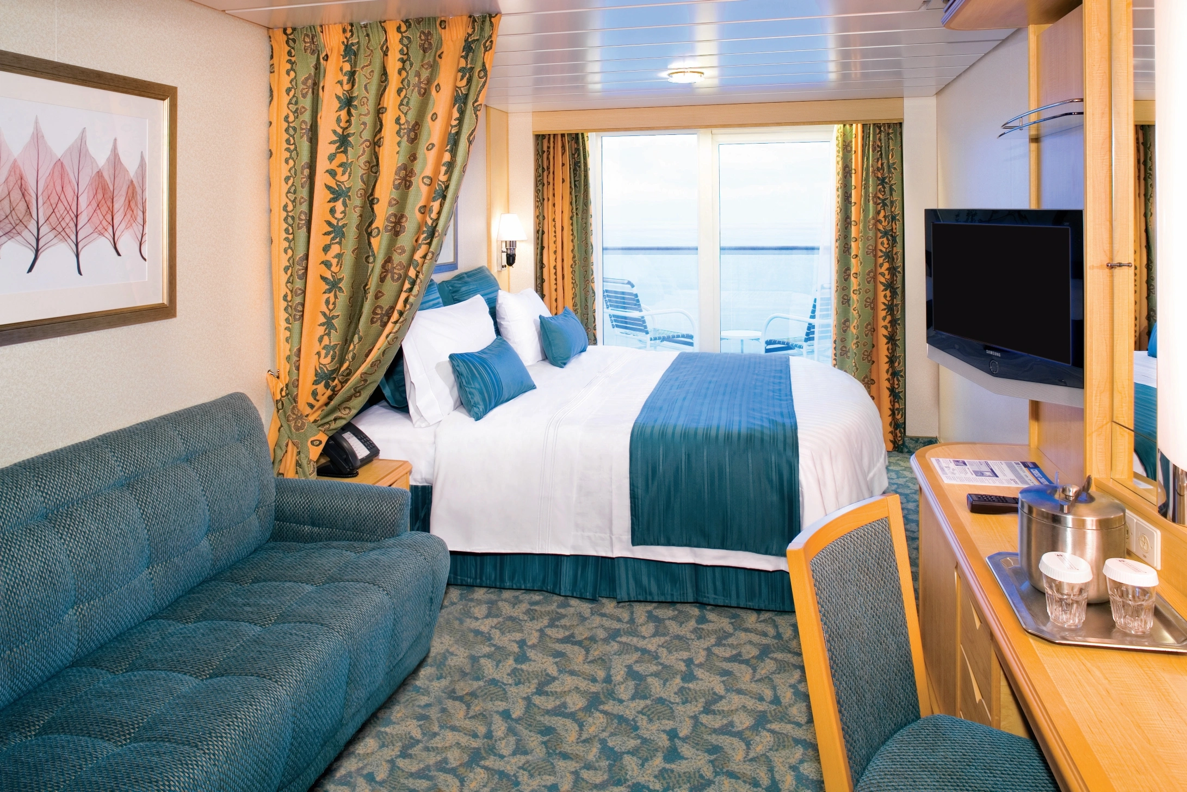
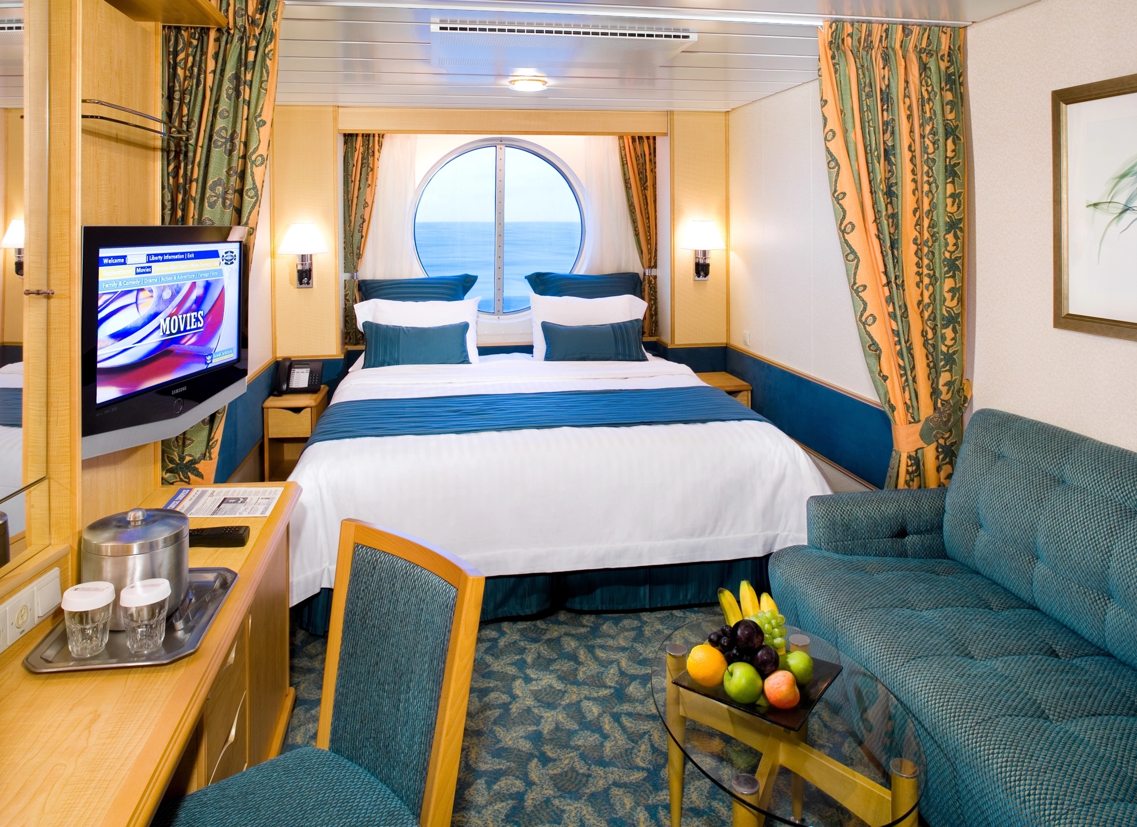
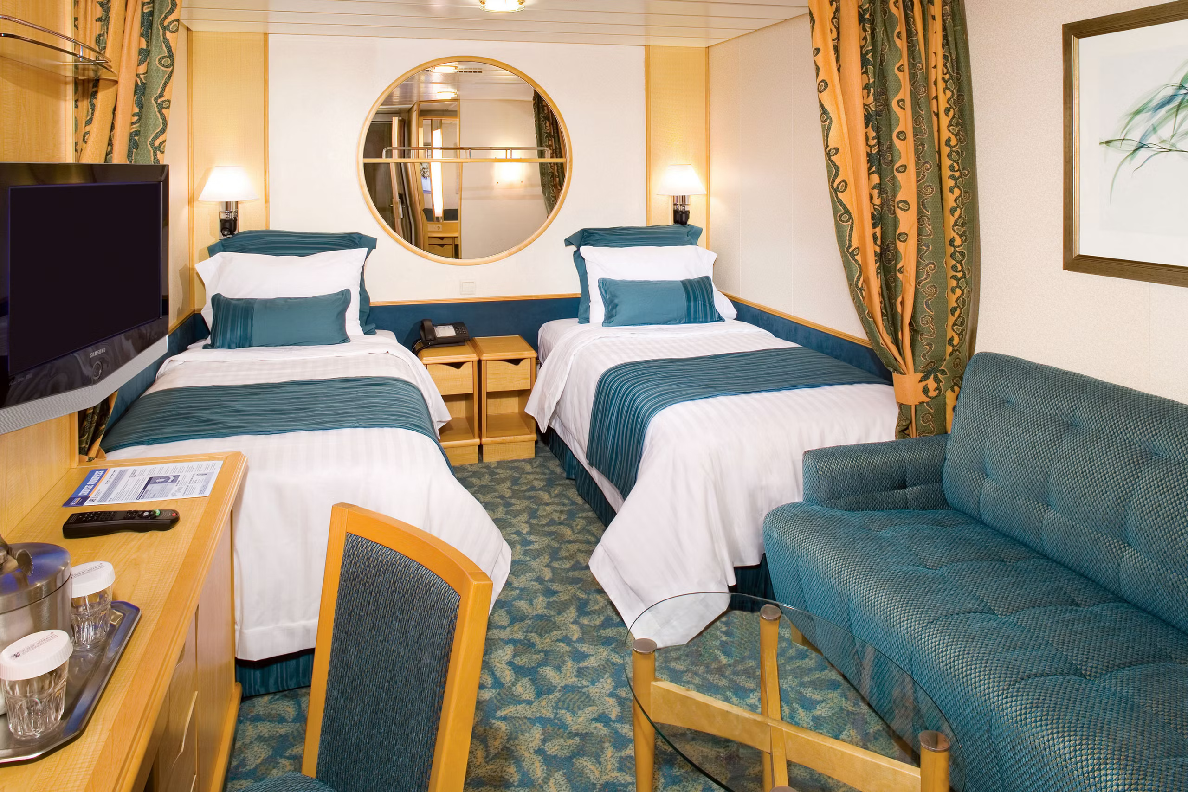
| Rooms | Deck | Approximate Size | Seating & Reception Capacity |
|---|---|---|---|
| Conference Center | |||
| Conference Center - 4 Rooms Combined | 2 | 4,166 sq. ft. (387 sq. m.) | 300 / - |
| Alaska Conference Room | 2 | 990 sq. ft. (92 sq. m.) | 90 / - |
| Bermuda Conference Room | 2 | 825 sq. ft. (77 sq. m.) | 80 / - |
| Alaska and Bermuda Combined | 2 | 1,815 sq. ft. (169 sq. m.) | 170 / - |
| Caribbean Conference Room | 2 | 825 sq. ft. (77 sq. m.) | 80 / - |
| Europe Conference Room | 2 | 990 sq. ft. (92 sq. m.) | 90 / - |
| Caribbean and Europe Combined | 2 | 1,815 sq. ft. (169 sq. m.) | 170 / - |
| Event Spaces | |||
| La Scala Theater | 3 | 26,286 sq. ft. (2,442 sq. m.) | 1,311 / 1,311 |
| Studio B | 3 | 16,404 sq. ft. (1,524 sq. m.) | 699 / 850 |
| Star Lounge | 5 | 6,738 sq. ft. (626 sq. m.) | 178 / 350 |
| High Notes - Viking Crown Lounge | 14 | - | 130 / 130 |
| Main Dining Room | 3 | - | 646 / - |
| Main Dining Room | 4 | - | 536 / - |
| Main Dining Room | 5 | - | 516 / - |
| Outdoor Event Spaces | |||
| Solarium | 11 | - | - / 300 |
Discover why Royal Caribbean is the right choice for your extraordinary meeting, event, or incentive trip.